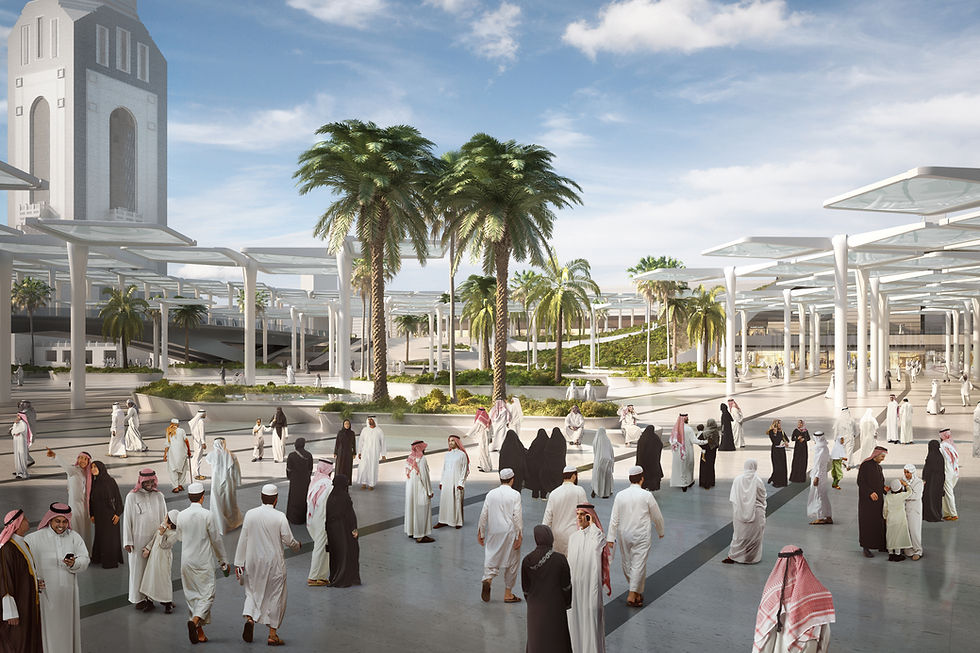3D Rendering for restaurants: enhancing design decisions & marketing success
- Ilya Samokhvalov

- Sep 15, 2025
- 15 min read
Updated: 4 days ago
In the restaurant business, ambiance is as critical as the menu. Whether it’s a cozy cafe, a trendy bar, or a fine dining establishment, the design and atmosphere of a restaurant can make or break the customer experience. Yet, envisioning a restaurant’s interior from blueprints alone is challenging – and that’s where 3D rendering steps in. By creating lifelike digital visuals of a restaurant before it’s built or renovated, owners and designers can perfect every detail and generate buzz among customers and investors.
This article explores the many benefits of 3D rendering for restaurants, from streamlining design decisions to powering effective marketing. We’ll look at how photorealistic renderings help stakeholders (like restaurateurs, chefs, and interior designers) to see and refine the space early on, avoiding costly mistakes. You’ll learn how 3D visuals can be used to test different layouts or decor themes, ensure optimal functionality, and even pre-sell your concept to investors or franchisees. Plus, we’ll discuss ways these stunning images can be leveraged in marketing – think social media teasers and crowdfunding campaigns – to attract patrons before the doors open. By the end, you’ll see why even small restaurants are embracing 3D visualization to gain an edge in a competitive dining market.
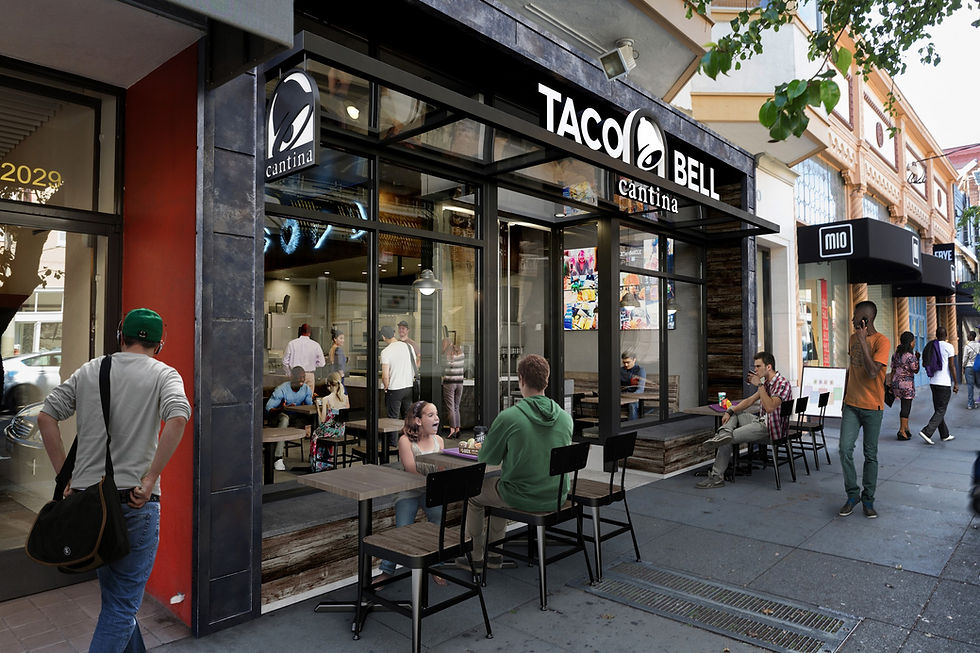
How 3D renderings benefit restaurant design and planning
Opening or renovating a restaurant involves many decisions – layout, seating capacity, decor style, lighting, color schemes, and more. 3D renderings make this process more visual and collaborative, ensuring the finished space aligns with the owner’s vision and operational needs. Here are key benefits in the design phase:
Clear vision of the concept
One of the greatest advantages of 3D rendering is that it provides a clear, shared vision of the restaurant concept. Instead of trying to imagine a space from floor plans or 2D sketches, stakeholders can see an actual realistic preview of the dining room, bar, or kitchen as if it’s already built. This visual clarity is invaluable – it ensures the owner, the interior designer, and even the head chef are all on the same page about what the restaurant will look and feel like.
For example, if you’re planning a chic industrial-style bistro with exposed brick and Edison bulb lighting, a 3D rendering will depict exactly that ambiance: the warm glow on the walls, the texture of the brick, the way the bar shelves are illuminated. Everyone involved can experience the atmosphere and give feedback or approval early on. This prevents the scenario of “I didn’t expect it to look like this” when the build-out is finished. Visualizing the concept in 3D builds confidence that the design intentions are understood and will meet the target vibe. It’s like creating a fully realized movie set of your restaurant in advance – nothing is left to the imagination, so misunderstandings are minimized.
Moreover, realistic renderings can generate excitement and emotional connection to the concept. Owners and investors often find it inspiring to see their dream restaurant come to life in images – it reinforces why they started the project and can even spark new ideas. This emotional buy-in is important; it keeps the team aligned and motivated to execute the design as envisioned.
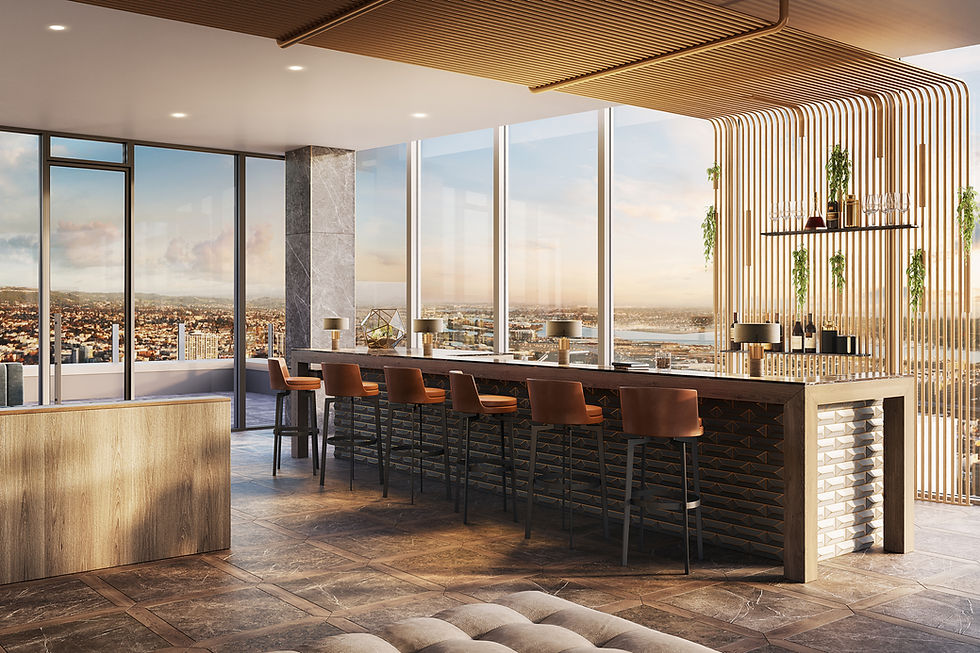
Streamlined design decisions & iterations
Designing a restaurant often requires balancing aesthetics with practical considerations (like customer flow, table spacing, and sightlines). 3D renderings make it much easier to test and refine these decisions quickly. With a digital model, you can experiment with different layouts or decor options without any demolition or purchases – simply swap them in the software and compare. For instance:
Layout optimization: Using 3D visualization, designers can try multiple floor plans – e.g., moving the bar to a different corner, changing table arrangements, or widening aisles – to see how each affects the sense of space and traffic flow. You might discover that rotating the banquette seating 90 degrees creates a more open feel, or that adding a partition improves privacy for diners without making the room feel cramped. Such insights are hard to get from a flat plan, but obvious in a rendering.
Lighting and ambiance: Lighting can make or break a restaurant’s mood. With rendering, you can simulate the lighting design at night versus day – highlighting how pendant lights, candles on tables, or even colored LED accents will look. If the render shows a corner is too dark or the overall atmosphere isn’t as cozy as desired, the designer can adjust fixture types or placement before any wiring is done. Seeing light and shadow play out in 3D ensures the final space will have the intended vibe.
Decor and finishes: Unsure if a bold wallpaper is too overwhelming for the dining area? Render it. Want to compare two chair styles or different table settings (formal white tablecloth vs. rustic wood)? Render both. This flexibility to easily change colors, materials, and furnishings in the model means you can do multiple design iterations rapidly. It’s essentially virtual prototyping of your interior design. Often, stakeholders will cycle through a few options and converge on the perfect look, confident that it works because they’ve seen it from multiple angles in the renderings.
By catching design issues and iterating in the 3D phase, restaurants save time and money. It’s far cheaper to realize in a rendering that a certain booth style feels awkward or that the color scheme isn’t on-brand, than to realize it after buying furniture or painting walls. This proactive approach leads to fewer revisions during construction and helps open the restaurant on schedule with a design that has been fully vetted. In short, 3D renderings act as a sandbox for design tweaks – enabling smarter, faster decision-making.
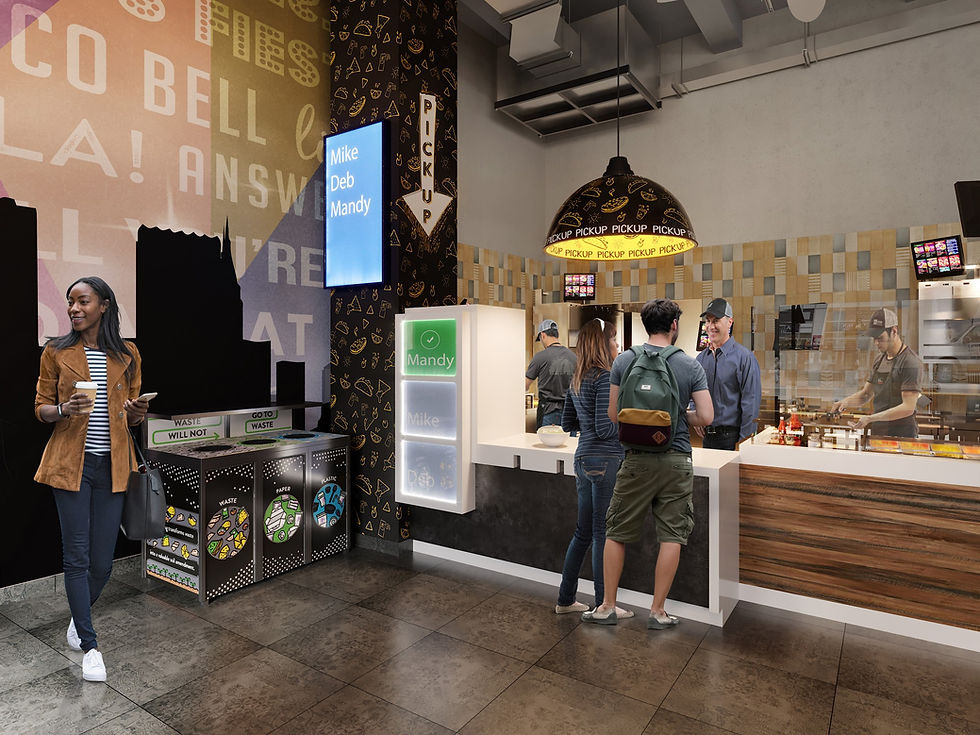
Cost savings and error prevention
Continuing from the above, the financial benefits of using 3D rendering in restaurant design are significant. By visualizing the space beforehand, stakeholders can identify potential flaws or inefficiencies early, which minimizes expensive changes later. For example, a rendering might reveal that a proposed decorative divider blocks the view to an exit sign (a code issue) or that there are too few clearance inches between tables in a certain spot (a service issue). Addressing these in the digital model prevents having to rip out or redo work post-build.
Avoiding rework is one of the biggest cost savers. The construction phase in a restaurant – especially when budgets are tight – can’t afford frequent change orders. By locking in a well-considered design through renderings, the construction team can build confidently to spec, knowing the owner has essentially “seen” and approved every aspect. This reduces the likelihood of “I don’t like how that turned out, let’s change it” moments after construction, which are notoriously costly.
Furthermore, 3D renderings support accurate budgeting. Contractors can use the detailed visuals to double-check that all design elements are accounted for in their estimates (e.g., custom millwork, lighting features, etc.). If something was unclear in the 2D drawings, it will be evident in the render. This means fewer surprise expenses. Additionally, seeing the space in 3D helps in value engineering decisions – if the rendering shows that a less expensive material can achieve a similar look, the team might opt for that and save money without sacrificing aesthetics.
In a nutshell, by serving as a virtual mock-up of the entire restaurant, 3D rendering allows you to build it right the first time, eliminating many common errors and budget overruns. As one architectural visualization source notes, this proactive visualization leads to cost savings by minimizing revisions and ensuring alignment on the design. It’s an investment up front that pays off in the efficiency of the project.
Powerful marketing & pre-opening buzz
Beyond design, 3D renderings are a marketing goldmine for restaurants. Opening a new restaurant (or re-launching a renovated one) requires generating excitement and attracting patrons in advance – and nothing does that better than tantalizing images of the space. Here’s how 3D visuals play a role in marketing and promotion:
Investor presentations: If you need funding or are pitching to partners (like franchisees for a chain, or even persuading a landlord), including high-quality renderings in your business plan can sway decisions. An investor is far more likely to back a restaurant when they can see the stylish decor and customer appeal in renderings, rather than just reading a description. The realism makes your concept credible and hard to resist.
Social media and press: Many restaurateurs strategically leak or share 3D renders on social media during the build-out phase to create buzz. For example, posting an image of your future dining room with caption “Sneak peek of what’s cooking – opening in 2 months!” can get locals talking and media interested. These images can go viral or be picked up by food bloggers. Compared to an empty construction site photo, a render of the finished restaurant is infinitely more engaging. It gives future customers something to look forward to and talk about.
Websites and listings: Before you even open, you can set up your website or Google Maps listing with beautiful interior images (the renderings). People often decide where to dine based on atmosphere as much as menu – showing a gorgeous interior can attract reservations from day one. Especially for destination restaurants or those in competitive markets, visuals that highlight your unique ambiance help differentiate you. Compelling 3D visualizations serve as effective marketing tools to showcase your restaurant’s unique style and draw in patrons seeking that experience.
Menu and concept teasers: If your restaurant has a theme or story, the rendering can reinforce that narrative. For instance, a tropical-themed café’s rendering filled with lush green walls and rattan furniture immediately communicates the vibe, complementing any menu previews you share. Consistency between how the place looks in marketing and how it will actually look helps build a strong brand image from the start.
By the time opening day arrives, many potential customers might already feel like they’ve been inside your restaurant, thanks to seeing it virtually. This can translate into a packed house on opening and sustained interest. In a world where diners have endless choices, those first impressions via online images are crucial. Thus, investing in quality renderings is also an investment in a head-start on marketing – turning curious onlookers into excited future patrons.
We at Transparent House have seen restaurant clients successfully use our renderings in their crowdfunding campaigns and press kits. One client’s vivid 3D images of their upcoming gastropub were featured in local news even before the paint dried on the walls, helping them secure fully booked soft-opening events!
Enhanced Collaboration & Stakeholder Buy-In
Opening a restaurant is usually a team effort – involving owners, designers, chefs, investors, and contractors. 3D renderings serve as a universal visual language that enhances collaboration among all these parties. How? Because everyone can look at the same image and immediately grasp the plan, then provide input or raise concerns in a concrete way.
For example, a chef might look at the kitchen area rendering and notice that the prep counter is too far from the fridge, or that there isn’t a clear line of sight from the kitchen to a portion of the dining room (if they like to observe guests). Catching this in the design phase is vital, and a rendering makes such functional issues apparent. The chef can then suggest changes (maybe adding a low window to see out, or rearranging equipment) and the designer can update the model. This real-time feedback loop via visuals ensures the operational aspects are dialed in alongside aesthetics.
Similarly, front-of-house staff or consultants might simulate how service flows in the rendered space, identifying pinch points (e.g., a narrow passage between tables) that need addressing. Everyone feels more engaged and heard when they can point to a render and say “What if we move this here?” – it removes ambiguity from discussions.
From the business side, showing investors a polished rendering demonstrates professionalism and reduces their perceived risk. It shows that you have done your homework and have a clear plan for a successful venue. This can lead to stronger support and possibly additional funding if needed because stakeholders trust the vision.
In summary, 3D renderings improve communication across the board. They encourage collaborative problem-solving and ensure that by launch time, all stakeholders – from the owner stirring the concept, to the team executing it – are satisfied that the restaurant will meet its goals and delight its customers. Everyone has essentially walked through the space together in the virtual world, which makes the journey to opening day far smoother.
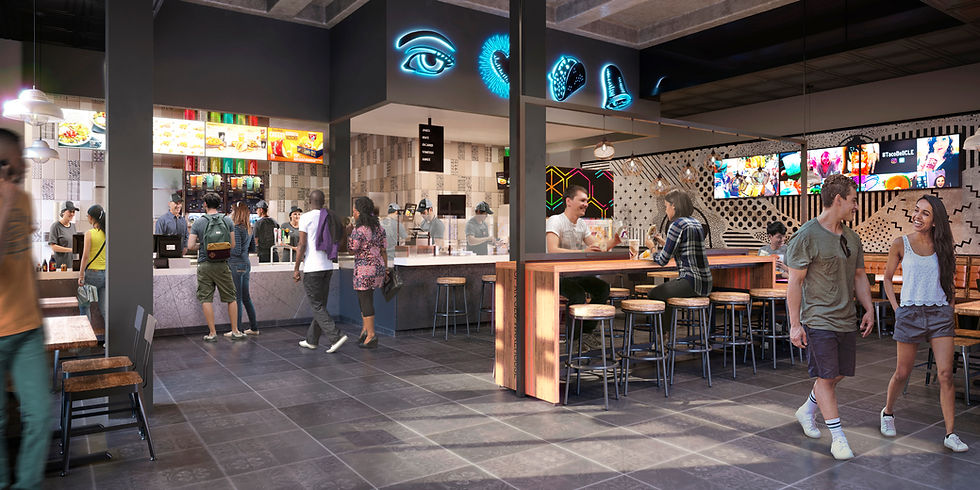
Leveraging 3D visualization in restaurant marketing
We touched on marketing earlier, but let’s delve a bit deeper into how you can specifically use 3D assets to market a restaurant:
Press kits & PR: When reaching out to journalists or food critics pre-opening, include a couple of eye-catching renders of the interior (and maybe exterior if relevant). Publications love visuals, and having a photoreal image of your beautiful dining room or bar can land your restaurant a feature story. The more photogenic, the better – consider rendering a hero shot from a patron’s perspective, sitting at a table with the decor in full display.
Influencer campaigns: Some new restaurants collaborate with local influencers for sneak peeks. Providing those influencers with exclusive rendered images to share can be very effective. They might post, “Got a glimpse of [Restaurant Name]’s upcoming design – look at this interior, it’s stunning!” and their followers will take note.
Crowdfunding or community investment: If you’re raising capital via crowdfunding platforms or community investors, 3D renderings strengthen your pitch. They turn the idea of the restaurant into something visually concrete that people can rally behind. It’s easier to convince someone to invest when they can see the end result they’re helping fund.
Print marketing: Don’t forget traditional avenues. Flyers or billboards announcing the restaurant can feature the 3D renders. For instance, a large poster in the neighborhood with “Coming Soon – [Restaurant Name]” over a glossy rendering of the interior can create anticipation among locals.
Menu previews and thematic consistency: If your restaurant’s identity is strongly tied to its interior design (say a retro 1950s diner theme), you might carry the renders’ style into your menu design, website background, etc., for a cohesive brand feel. The renderings essentially become part of your brand assets.
Ultimately, using 3D renderings in marketing helps ensure that when customers walk in on opening day, they feel an exciting sense of déjà vu (“this looks just like the pictures I saw!”). That consistency between expectation and reality builds trust and satisfaction. In the competitive food and beverage industry, anything that gives you a marketing edge and helps fill seats early is a huge win – and 3D visualization provides exactly that.
At Transparent House, our 3D architectural rendering services extend to restaurants, bars, and retail spaces. We love crafting visuals that capture the flavor of a concept – be it the cozy warmth of a coffee shop or the sleek energy of a nightclub. These images don’t just win design approvals; they become the cornerstone of buzzworthy marketing campaigns.
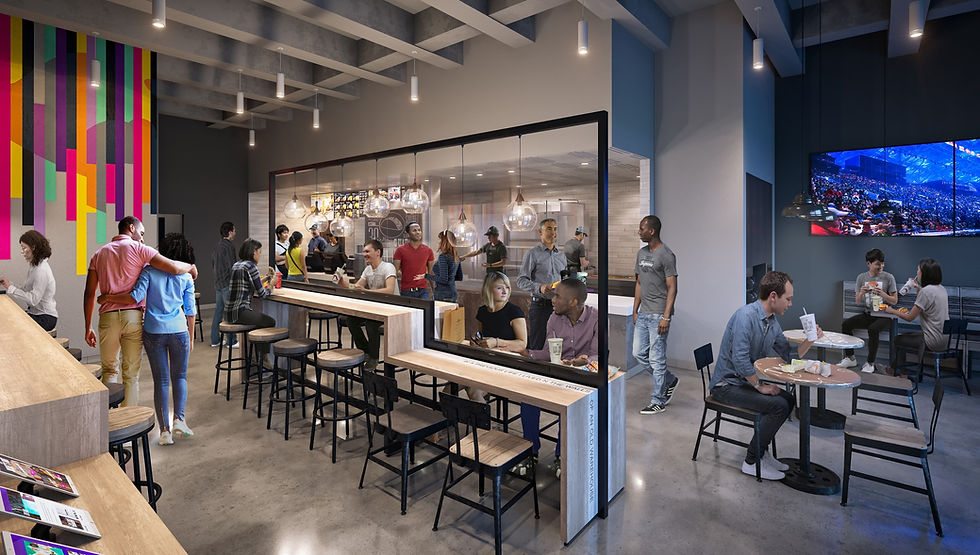
Frequently Asked Questions (FAQ)
What is 3D rendering in the context of restaurant design?
It’s the process of creating realistic 3D images or animations of a restaurant’s interior (and sometimes exterior) using computer software. Essentially, 3D rendering lets you visualize exactly how your restaurant will look before it’s built or renovated. A 3D artist starts with the design plans or sketches, builds a digital 3D model of the space, and then applies textures (for materials like wood, metal, fabrics), adds lighting (to simulate how the space will be lit), and places furnishings and decor items. The result is a photorealistic image that resembles a high-quality photo of the finished restaurant. For example, you can get a rendered image of your dining room filled with tables, chairs, wall art, and even plates on the tables – all looking as if a photographer shot the completed venue. This allows owners, designers, and stakeholders to see the design concept (colors, layout, ambiance) with true-to-life realism. 3D renderings can depict different angles of the interior, and even exterior signage or patio seating if needed. In summary, it’s a virtual dress rehearsal for your restaurant’s look, created through advanced visualization technology.
How can restaurant owners and designers benefit from 3D renderings?
They benefit in several big ways:
Informed decision-making: Owners and designers can make better design decisions because they’re able to see the space realistically. Rather than guessing how a particular light fixture or color scheme will turn out, they can visualize it in the render and decide with confidence This leads to choices that truly match the intended concept.
Cost and time savings: By catching design flaws or undesirable elements in the planning stage (via the rendering), they avoid costly changes during or after construction. It’s much cheaper and faster to tweak the design in a computer model than on a real construction site. This keeps the project on budget and often shortens the development timeline because fewer back-and-forth changes are needed.
Enhanced collaboration: A 3D render becomes a common reference point for everyone involved – the owner, interior designer, architects, kitchen consultants, etc. It improves communication, since all can point at the same image and discuss improvements. This means the final design benefits from collective input and there are fewer misunderstandings.
Confidence with stakeholders: If the restaurant has investors, landlords, or franchise stakeholders, showing them professional renderings builds trust. It demonstrates that the team is organized and has a clear vision, which can reassure stakeholders and make approvals (and fund releases) smoother.
Pre-visualizing customer experience: Owners can virtually walk through the rendered space and experience it from a customer’s perspective. This helps in fine-tuning details that affect customer comfort – like sightlines, spacing, ambiance, etc. It ensures that the environment will appeal to patrons as intended, which is ultimately beneficial for business.
Overall, 3D rendering de-risks the design process and enhances creativity, allowing restaurant owners and designers to achieve a final result that’s both beautiful and functional.
Can 3D renderings be customized to reflect specific design preferences or brand themes?
Absolutely. One of the strengths of 3D visualization is its flexibility and customizability. The 3D model can be adjusted in countless ways to match the exact look and feel you want for your restaurant:
Designers can choose specific furniture styles (e.g., modern minimalist chairs vs. classic upholstered booths) and swap them in the render to see which aligns with the brand.
You can experiment with decor themes – for instance, testing how a vintage neon sign or a wall mural might look, and easily change it if it doesn’t fit the vibe.
Colors and materials are fully editable. If your brand colors are, say, teal and gold, the rendering artists can incorporate those into the space – such as teal accent walls or gold trim on fixtures – so that the visual aligns with your branding.
Even lighting hue and intensity can reflect the mood you want (bright and airy, or dim and intimate).
If your restaurant concept has unique elements (like a stage for live music, or an open kitchen concept), the rendering will be tailored to show those features in action.
You can also add people or place settings in the renderings if desired, to simulate operational scenarios. This isn’t about preferences per se, but it helps envision the space in use (e.g., how the vibe looks when filled with a dinner crowd versus empty).
In short, 3D rendering isn’t a one-size-fits-all output – it’s a highly customizable representation. Good rendering studios will welcome a detailed brief about your brand identity and design preferences, and they’ll use that to inform every aspect of the visualization. The goal is that when you look at the final render, it feels exactly like your restaurant – because it was made to measure for you.
How do 3D renderings help with cost-effective planning for a restaurant?
They make planning more efficient and help avoid wasteful spending:
Identifying issues early: As mentioned, seeing a realistic plan helps catch design mistakes (which, if undiscovered, could cost a lot to fix later). For example, if the rendering shows that a certain decorative element isn’t working, you won’t go ahead and purchase/install it in real life. You’ll alter the plan first. This saves the cost of buying wrong materials or doing construction rework.
Preventing over-engineering: Sometimes designers may over-design areas (adding too many features) which increases cost without adding much value to the customer experience. Renderings provide a holistic view so the team can decide if some elements are unnecessary before they spend money on them. Essentially, it can simplify the design where needed, focusing budget on what truly enhances the space.
Accurate quotations: Contractors and fabricators can use the detailed renderings to give more accurate quotes. There’s less ambiguity about finishes and fixtures when they can see what’s intended. This means your budget estimates will be more on-target, and you’re less likely to encounter surprise costs.
Phased investment: If budget is a big concern, renderings can help plan what to implement now versus later. You might visualize a fully decked-out version of the restaurant, then decide to phase certain decor upgrades. The rendering will show you the impact of deferring an element, helping ensure that any initial cost-cutting doesn’t ruin the aesthetic. You can then add those elements down the road when budget permits.
Operational efficiency: Planning in 3D also contributes to operational cost savings once open. By optimizing layout in the render (e.g., ensuring servers’ paths are clear, or the kitchen is efficiently organized), you set the restaurant up for better service efficiency and turnover, which financially is beneficial. While this is indirect to rendering, it’s part of the smarter planning that 3D visualization encourages.
So, 3D renderings support cost-effective planning by making sure you spend in the right places and avoid spending on mistakes. As one source notes, this proactive visualization minimizes revisions and thereby saves both time and money during construction.
Are 3D renderings useful for marketing a restaurant?
Extremely useful, yes! High-quality renderings can be a cornerstone of your marketing strategy, even before your restaurant opens:
They provide eye-catching content for social media, helping you build a following of interested locals and foodies by showing them what’s coming. A beautiful interior render posted on Instagram with the caption “Coming soon!” can attract hundreds of likes and shares.
They can be used on your website to entice visitors. People often pick restaurants based on photos – and before you have real photos (since the place isn’t built yet), renderings fill that gap. They ensure your online presence is as visually rich as an established restaurant’s.
Renderings help you stand out on listing platforms. If you put a rendered interior image on your Google My Business or TripAdvisor page ahead of opening, it can generate more interest than a blank “no photos yet” profile. Early reviews might even mention “the pictures looked great, and the real place lives up to them” – which is a strong endorsement.
They can be repurposed for flyers, banners, or ads to promote the restaurant. If you plan a grand opening event, the invites or posters can feature the 3D imagery.
If your concept is novel or in a competitive area, media outlets might be more inclined to feature your story if you provide compelling visuals. A new rooftop lounge, for instance, could get a write-up in the city’s dining magazine, especially if accompanied by a stunning render of the rooftop view.
In essence, 3D renderings act as professional marketing photos at a stage when real photos aren’t available. They help in creating a buzz, telling your restaurant’s story, and assuring potential customers that yours is a place they’ll want to visit. As another article summarized, realistic 3D visuals serve as powerful marketing tools that can differentiate your venue and attract patrons by showcasing the unique ambiance you offer.
By harnessing 3D rendering technology, restaurant owners and designers can bring their culinary vision to life with precision and flair. From the first sketch to the opening night, photorealistic visuals ensure that everyone involved can see what the goal is and work towards it. The result? Captivating dining environments that delight customers and drive business success. Whether it’s a chic cafe or a themed restaurant, 3D renderings provide the recipe for a well-designed, well-marketed space.






